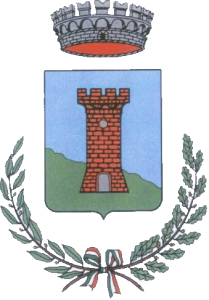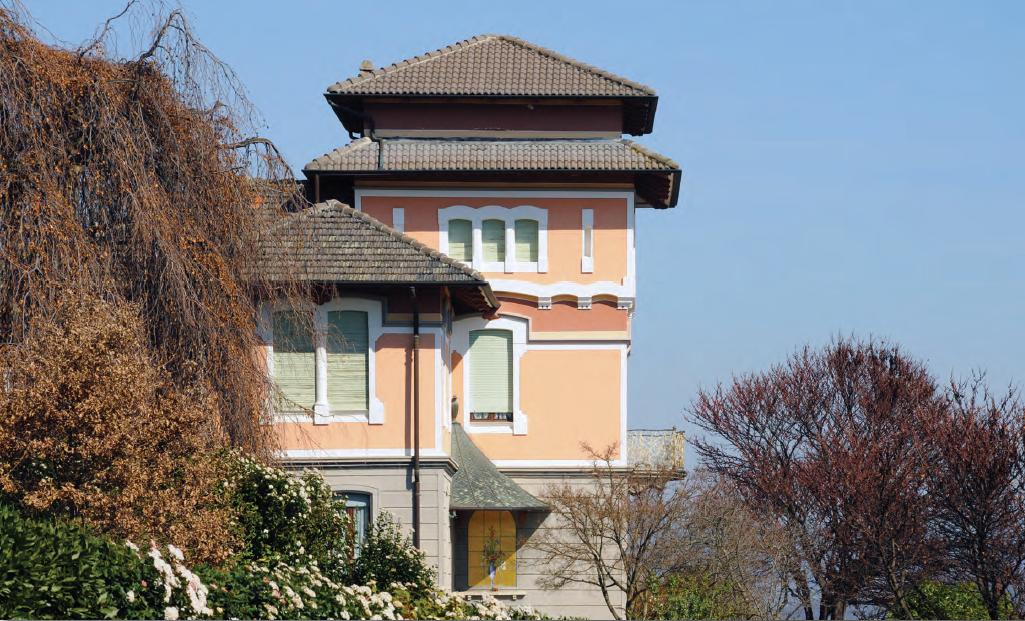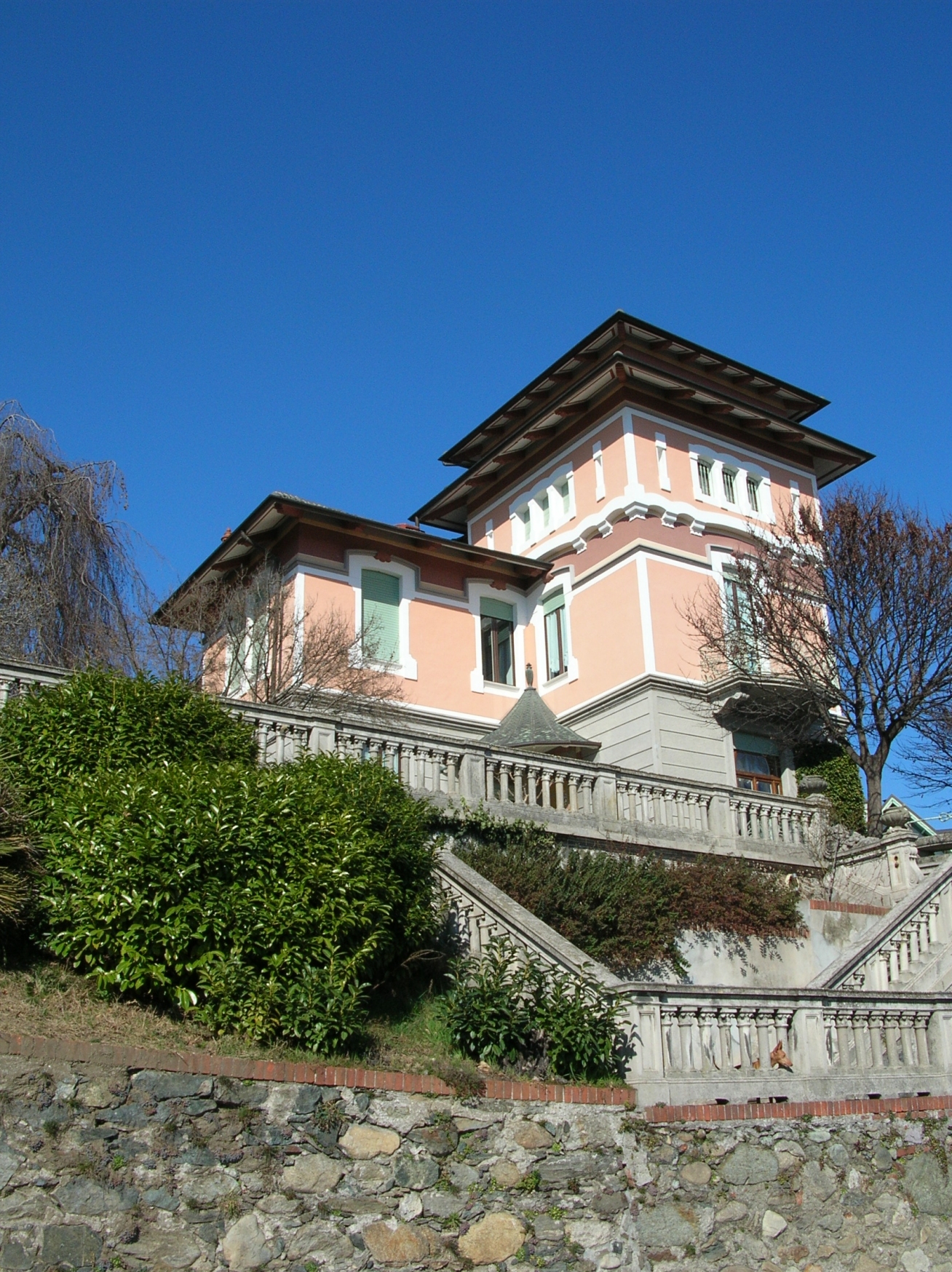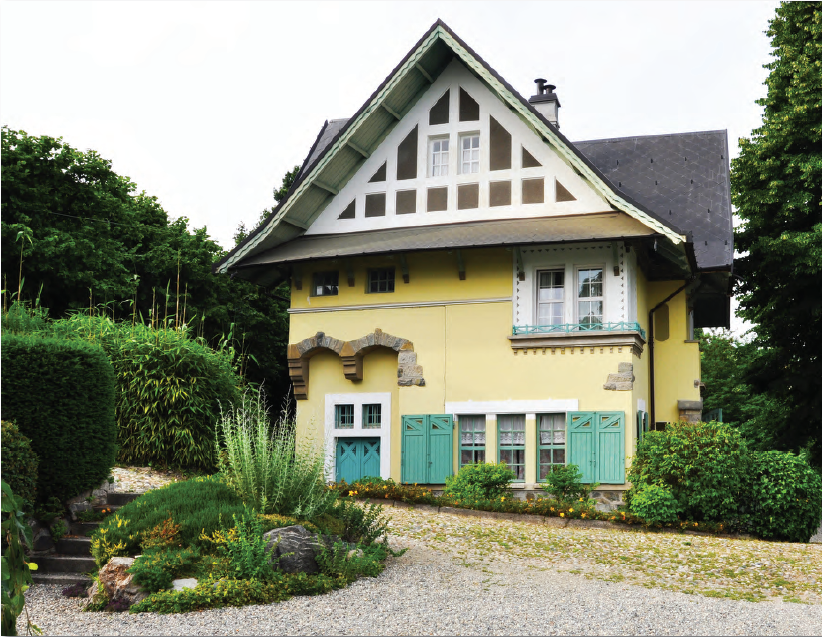Comm. Giacomo Barattia (1889 – 1975) lived in Villa Barattia and in the adjoining homonymous cottage. The buildings stand in Via Luigi Barattia,6, named after Giacomo’s son, who died prematurely. When still a boy, Giacomo Barattia worked at the Bosso paper-mill, spent two years in the U.S.A., came back home where he started working again at the paper-mill in a responsible position until he was twenty. Then he developed important projects on his own as a sales-man and paper wholesaler. From 1928 on, he became partner in a paper company, working also as an editor.
Great philantroper, in 1926, Giacomo Barattia, generously paid for the development of the water-main built in 1863. When in 1928 the municipality of Pedanéa (dissolved in 1948) was constituted, with Parella as its capital, Giacomo Barattia again paid for the building of the town-hall offices and of the schools (1937 -38) in front of the square that was later named after him. He also financed the enlargement of the street , now Via Bosso, and of a short part of Via Roma, thus creating the little square “dal bournél”. He provided money for the remake of the pavement of various streets: Via Bosso, Via Roma, Via Maggiore Presbitero and Via Luigi Barattia, where stone “tracks” or “lose” were included in some parts.
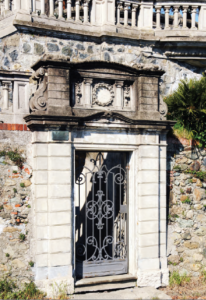
In 1942 Giacomo Barattia gifted the parish church with a new main altar and with a polychrome marble balustrade. For some years he supported the local football team. Appointed Cavaliere del Lavoro (Work Knight) in 1925, he became Commendatore Grand’ Ufficiale for all his contributions to Parella (1939).
Villa Barattia was built between the end of the 19th century and the beginning of the 20th century in a panoramic position. It is a two-storey house, with a basement and a turret with a jutting parapet and openings. The turret, placed angularly, defines an asymmetrical front made more relevant by the lateral main entrance and by the irregular sequence of two and three-arched windows. A fake rustication embellishes the ground level, while, on the plastered upper part, there are white ornaments in relief and white string-courses between floors.
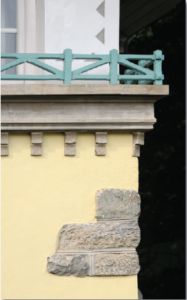 Medieval influences show the experience of the designer of the villa, Count Engineer Architect Vittorio Tornielli (1870-1963). He applied the “restoration of the old” on various building sites in Canavese, on some Renaissance palaces and on the Casale Monferrato Cathedral. The iron works show an eclectic and Liberty taste. They are original and beautifully shaped, perfectly integrated with the environment and with the original cast-stone artefacts of the long balustrades and the small jutting terrace. They can also be seen in the various pieces of furniture placed in the big informal garden which boasts secular trees and rare essences
Medieval influences show the experience of the designer of the villa, Count Engineer Architect Vittorio Tornielli (1870-1963). He applied the “restoration of the old” on various building sites in Canavese, on some Renaissance palaces and on the Casale Monferrato Cathedral. The iron works show an eclectic and Liberty taste. They are original and beautifully shaped, perfectly integrated with the environment and with the original cast-stone artefacts of the long balustrades and the small jutting terrace. They can also be seen in the various pieces of furniture placed in the big informal garden which boasts secular trees and rare essences
Barattia Cottage was built in 1923 – 25 as an annexe of the homonymous villa. According to some oral testimonies, the designer of the building was Engineer Giovanni Ferrando, who made important works in Turin, Borgofranco and Lessolo. The cottage is a unique example in Canavese for its unusual style and the peculiar use of the new experimental projects made by Joseph Maria of the Darmstadt Artists’ Group. The Wagnerschule principles of fusing art and life spread in Italy thanks to the 1902 Exhibition of Modern Decorative Art and to Architect Raimondo D’Aronco. The result is a rational architecture that keeps in mind the distribution of space and where different materials are used according to their function and following rigorous geometries without any trace of past styles.
